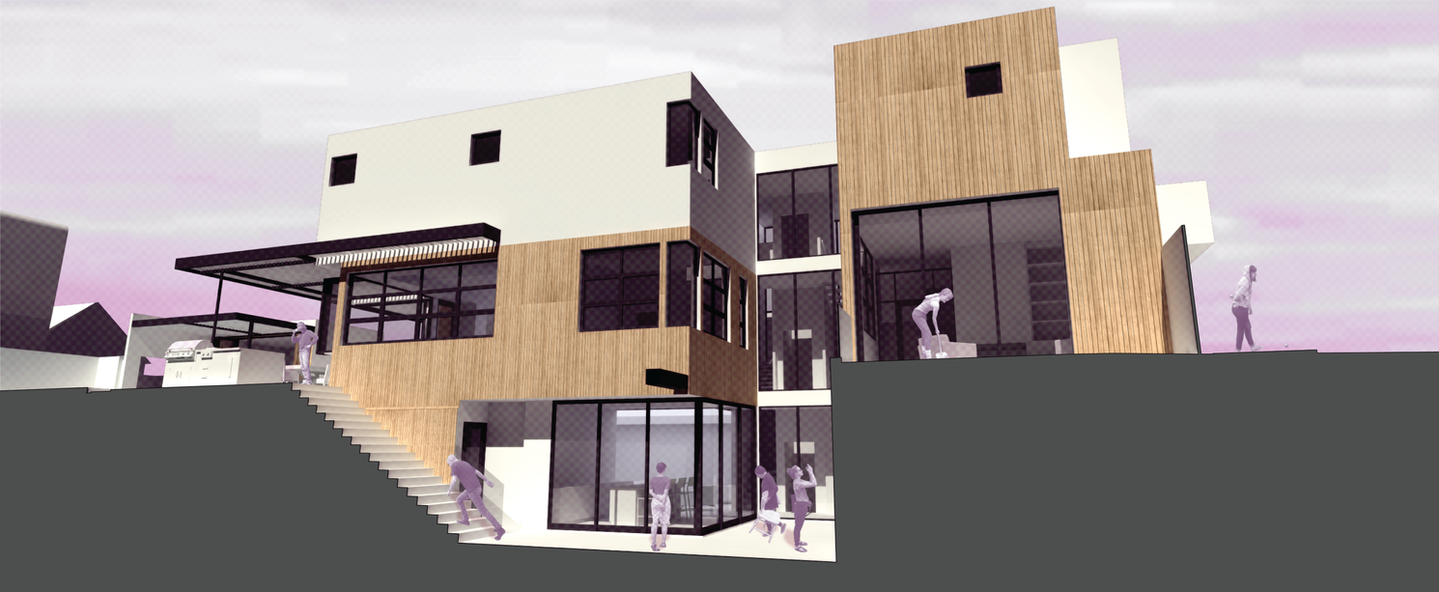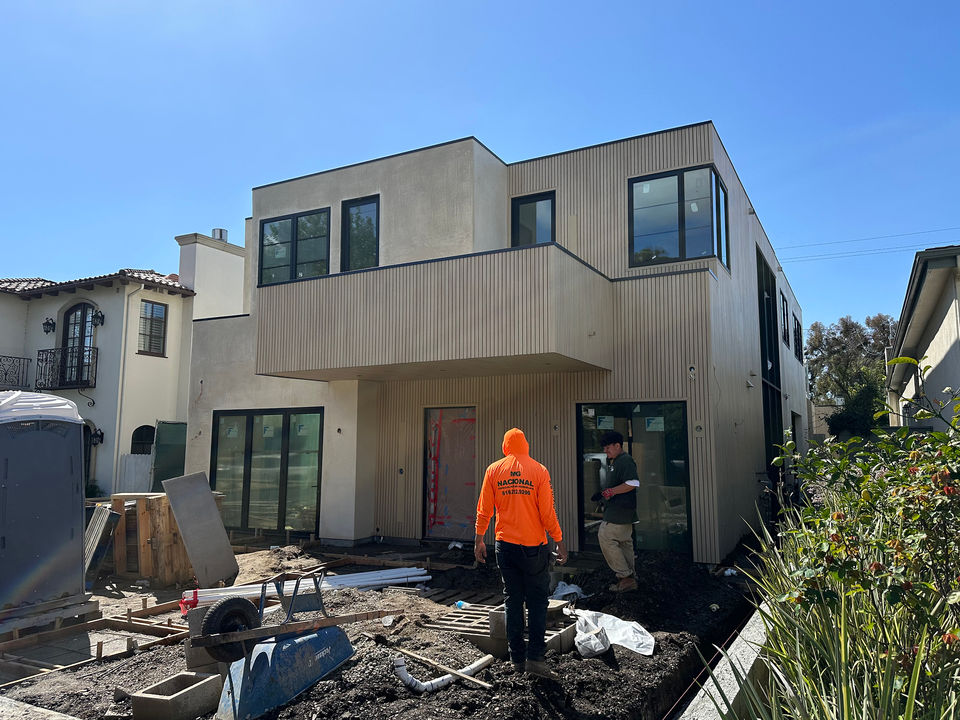LINCOLN RESIDENCE
SINGLE FAMILY RESIDENCE
SANTA MONICA, CA
Collaborative project with Chun Studio & Superbloom Landscape Architecture

Owning a family house is a common goal for many people, but designing one from the ground up is a dream not often accomplished. This project is a fulfillment of that dream for one family of four. From the beginning of the design phase, the owners of the property – the two parents of the family unit – had a specific list of required parameters. Their future house would require two stories and a basement, and a program including: three bedrooms for the immediate family, two spaces for working from home, one bedroom on the first floor to eventually accommodate a set of grandparents, and an extensive list of amenities to be used for everyday life, and future social events to be held at the house. To strike a balance between private and guest-ready spaces, the design necessitated a courtyard for more functional use of the basement. The courtyard became one of the most important features of the house by providing exterior access to the basement, and visual connection between floors. Throughout the development of the design, the owners would give regular input and help develop ideas, including pushing for the California Modernist idea of blurring the lines between the interior and exterior of the rear portion of the house. By the end of the process, the owners’ consistent input was able to create a home that suited their needs and most of their requests. While not always in the realm of possibility, this level of input is ultimately the basis of empathetic design.
For this project, lead architect David Chun worked closely with the clients to tour homes in the area and develop a comprehensive program outline. Simultaneously, my duties were to research the Santa Monica development code and find the feasible limits for each part of the project. During schematic design, I was in charge of creating and revising plans and digital models used in semi-weekly meetings with the owners for feedback. After months of refining, the design was solidified, and I helped develop a thorough plan set to be used for plan submittal, loan documentation, and construction bids. From there, my job was to manage the project through plan approval from the city of Santa Monica, including acquiring a demolition permit for the existing buildings on the lot. Despite filing for supplemental permits for landscaping and mechanical revisions, my project management duties ended with permit approval.
Concept Diagram

Floor Plans

Second Floor Plan

First Floor Plan

Basement Floor Plan
Design Development





