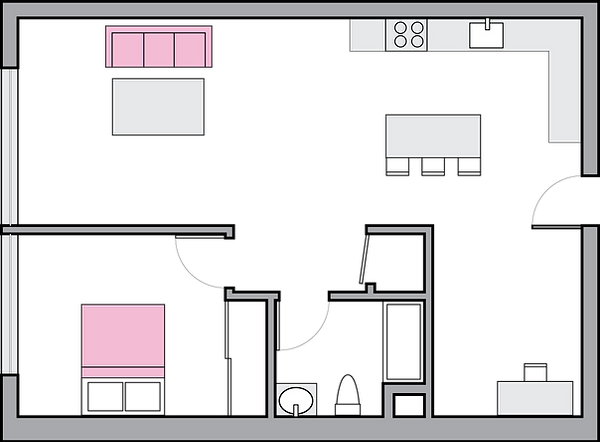DIFFUSE
AN ARTIST-IN-RESIDENCY FOR MAKERS
DOGPATCH, SAN FRANCISCO, CA
Collaborative project with Amy Lim

A response to the growth of the Maker Movement in San Francisco, this project serves as a place for the movement to grow in an urban context. Because the Maker Movement is simultaneously associated with working out of the home and start-up companies, this project seeks to support Makers through providing housing, shared tools and working areas, and office support. This project establishes an artist-in-residency program that promotes Maker-to-Maker connections, and a Maker-to-Public connection. The former of these connections is done through an apprenticeship program, where an experienced Maker is given extended residency and an apprentice – in this context, a Maker given more temporary accommodations to learn skills in a hands-on way. Additionally, the project provides a publicly accessible museum and retail space as a way to display the creative output of the artist-in-residency program. Bringing all parts of the program together, five separate gallery spaces are used as the primary mode of public circulation through the project. These spaces serve as containers for rotating art installations that alter the perception of one of the five senses, thus providing a more interactive experience for the public.
Continually forming new connections is important to the life of every community, and the exhibition spaces provide opportunities to do so; moreover, this project also strengthens current connections with the Maker community by creating a intimate, collaborative hub in the form of living accommodations. With this project serving as a destination for Makers while providing the existing neighborhood with a view into the community, this project produces an understanding between two potentially insular groups, thus reaching a level of empathy through design.
Done in collaboration with Amy Lim, all pre-design, including theoretical basis, for this project was done collaboratively. Upon solidifying the general massing, my duty was to sculpt and develop the Sense Spaces that run through the building. The sense spaces were created from experimenting with digital sculpting extensions in Rhinoceros, which allowed for freer form generation in a scaled environment. Upon completing the sculpting phase, the forms were developed in tandem with the year’s curriculum and were given a structural skeleton, proper access to egress, and materiality. Upon researching similarly sculptural design precedents, the emerging material innovation (at the time of design) Fiber Reinforced Polymer was decided as the most feasible option. The massing was then given a rough panel system by way of parametric software, thus solidifying a workflow for buildable, sculptural design.
Museum Concept Diagram

Program Diagram

Housing Type 1: Master Artist
As a part of the artist-in-residency program developed along with this project, one type of artist is the Master Artist. This Maker is widely experienced and is there to teach others. They are given a one bedroom apartment to allow room for family members or for a private office to manage an existing business from.

Housing Type 2: Apprentice
The second type of artist apart of the artist-in-residency program is the Apprentice. This maker is relatively inexperienced, but is looking to improve. They are given a small studio apartment and are expected to stay less than a year after either completing the program, or becoming a Master Artist.

Floor Plans

Section (Drawing by Amy Lim)














